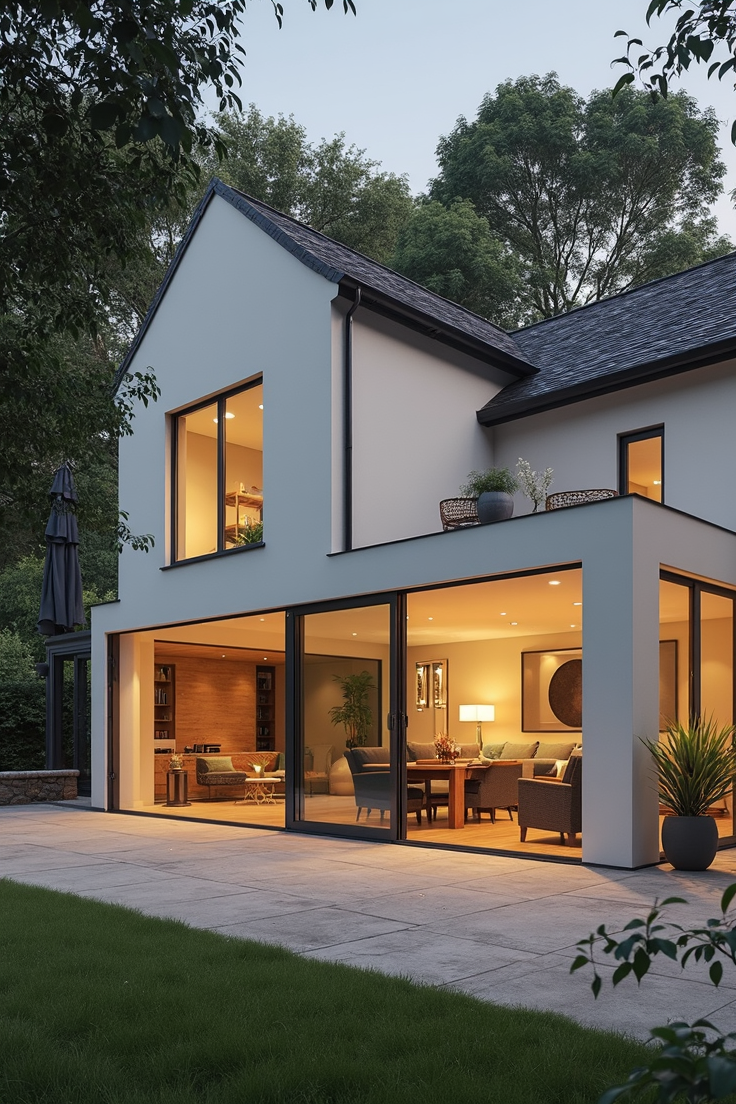Downloadable Floor Plans
Discover our comprehensive range of downloadable floor plans, meticulously designed to cater to various sizes and types of houses. Each plan is accompanied by detailed floor layouts, elevations, and all the essential documents needed for a planning application.
This resource serves as an excellent starting point for customers embarking on their new building project, ensuring a smooth transition from concept to execution. With our versatile offerings, you can find the perfect fit for your vision and requirements.
Bungalow Floor Plans
Discover our bungalow floor plans that prioritize space, comfort, and functionality. Each design features open living areas, well-planned bedrooms, and ample natural light, catering to diverse lifestyles. Our adaptable layouts support family needs, hobbies, and home offices, fostering a welcoming, stylish environment.
Double Storey House Plans
Explore our spacious double storey house plans designed for modern living. Each layout maximizes natural light and functionality, providing ample space for families to grow. Enjoy a harmonious blend of style and comfort with options tailored to your preferences. Your dream home awaits with our thoughtfully crafted designs.
Dormer House Plans
Introducing our innovative triple storey dormer extension house plans. Designed to maximize space and light, these plans feature expansive living areas across three levels, blending functionality with aesthetic appeal. Experience the perfect balance of comfort and style with our expert architectural designs.
Rear Extension Plans
Our rear extension permitted development floor plans, ideal for those seeking a streamlined project. Our designs maximize space and enhance natural light, ensuring a seamless integration with your existing home. Enjoy the benefits of additional space without the complexities of conventional planning permissions.
Annexe Plans
Our annexe floor plans offer versatile solutions, ideal for use as a garden shed or granny flat. Designed with functionality in mind, these spaces can serve various purposes, from storage to guest accommodation. Each plan is customizable to meet your specific needs, ensuring an efficient use of space while maintaining aesthetic appeal.
Vacation House Plans
Discover our vacation home floor plans for international builds. Each plan offers functional layouts that blend comfort and style, fitting seamlessly into various environments. From open-concept spaces to cozy retreats, our designs meet diverse needs while ensuring quality. Enjoy a lifestyle of relaxation with our thoughtfully crafted vacation homes..









