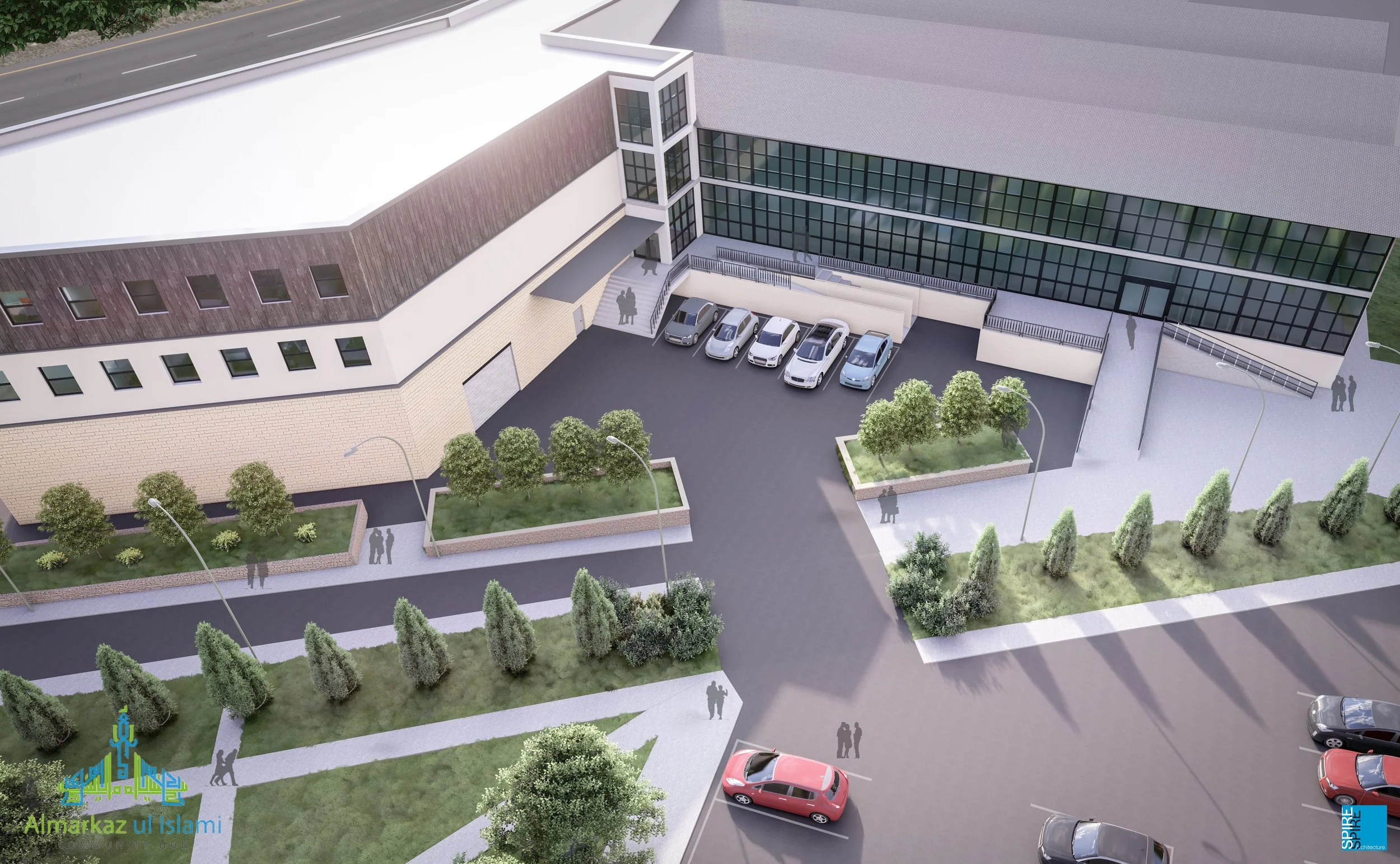Mosque Extension - Bradford
This project involved the design of a striking glazed extension to an Islamic community hub in Bradford. The proposal enhances the building’s capacity and modernises its appearance while maintaining respect for the site's cultural and communal significance.
The new extension — characterised by its expansive glass façade — brings a sense of openness and transparency to the mosque's frontage, providing natural light, visual connection, and architectural clarity. The vertical glass tower marks a new entrance and circulation core, creating a strong architectural statement while improving accessibility throughout the site.
The design also includes updated landscaping, new pedestrian walkways, and improved parking arrangements, supporting the growing needs of the community and enhancing arrival experience. The 3D visualisations were key in communicating the proposal to both stakeholders and planning officers.
Ready to bring your ideas to life?
Whether you're planning a house extension, loft conversion, or a full renovation, we’re here to guide you through the process — from first sketch to final approval. Fill out the short form below and let’s discuss how we can shape your space together.






